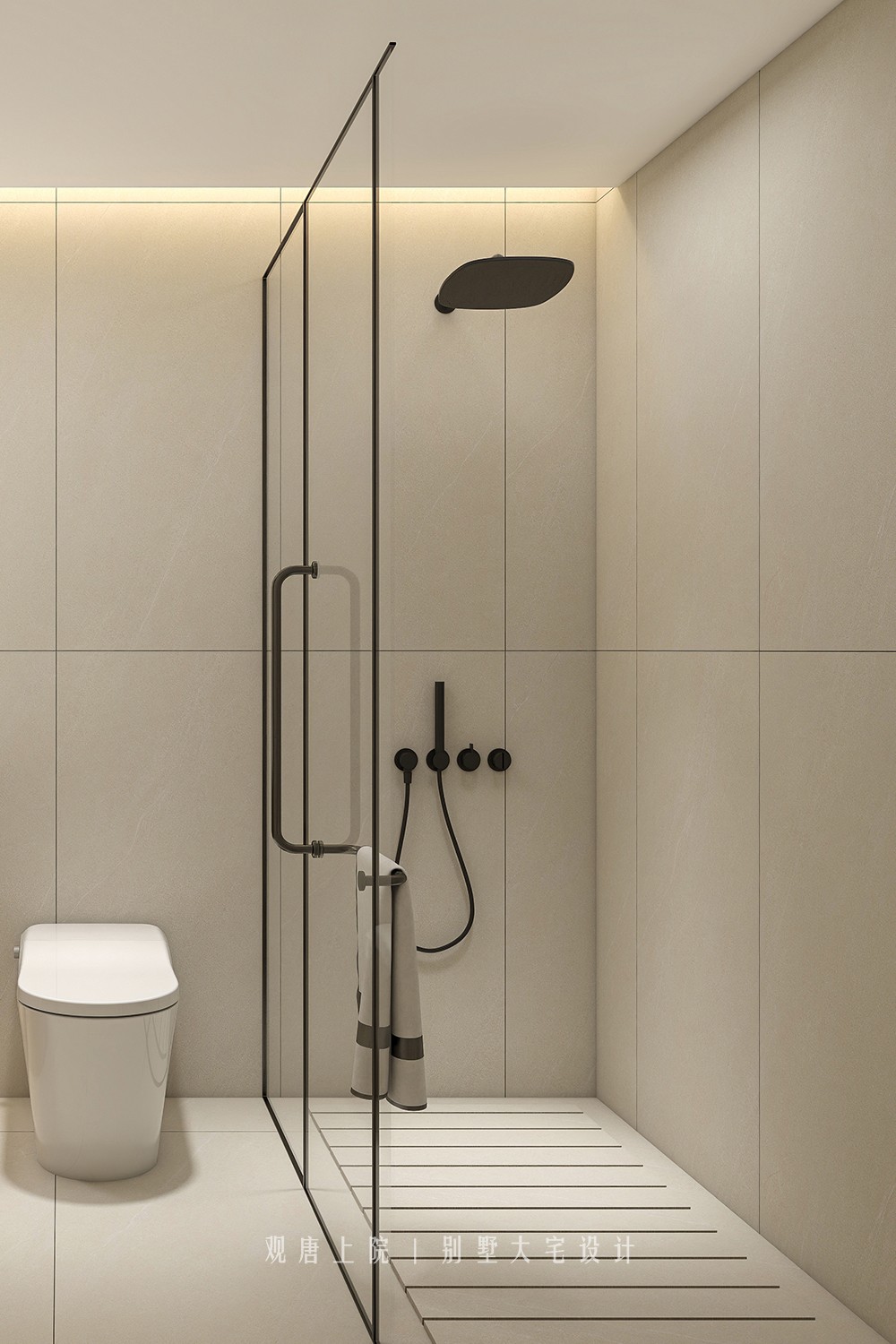设计前沿——回归
将化作不可撼摇的情感,成为人寻找回归的坐标
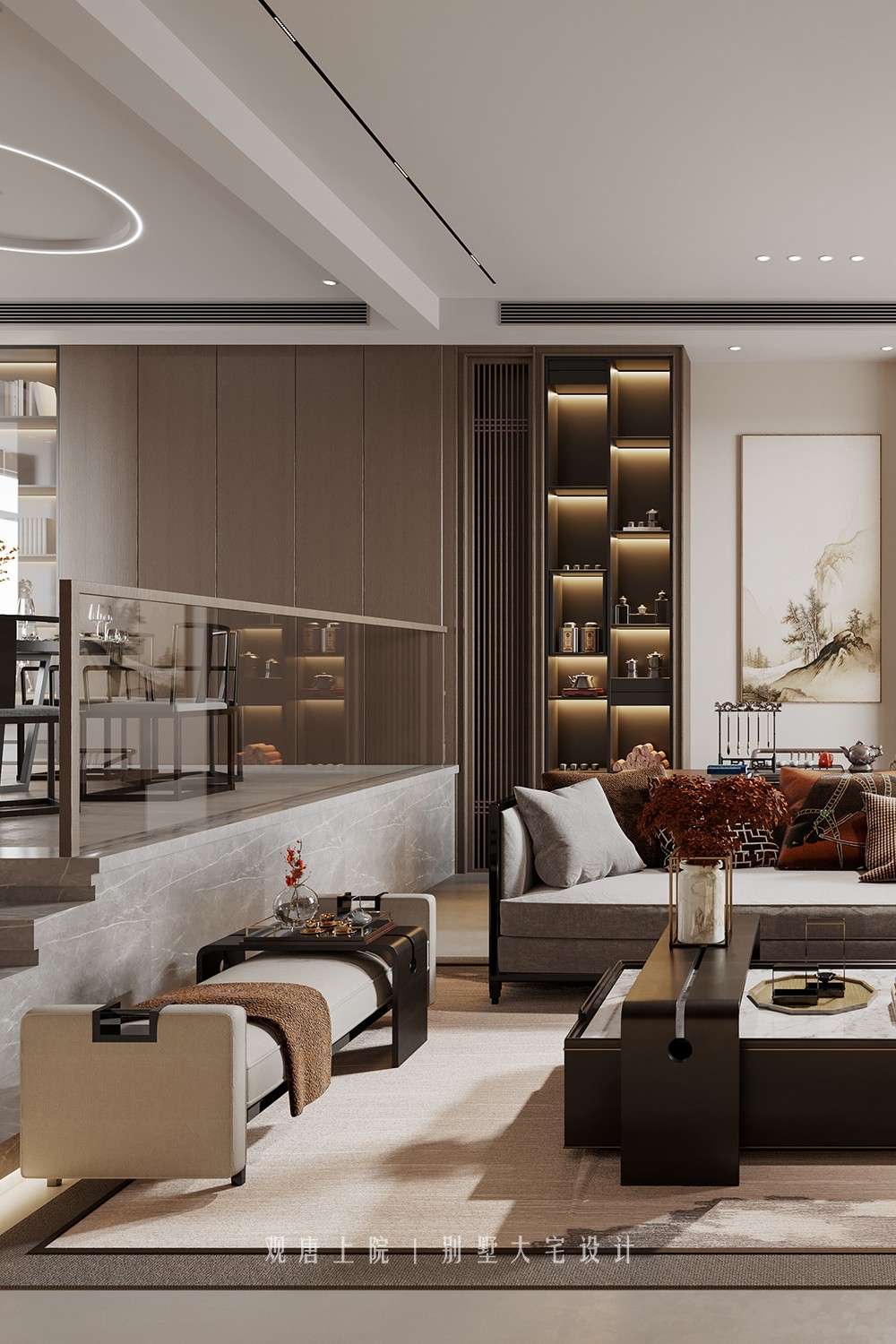
以“回归”为核心的空间设计便由此展开
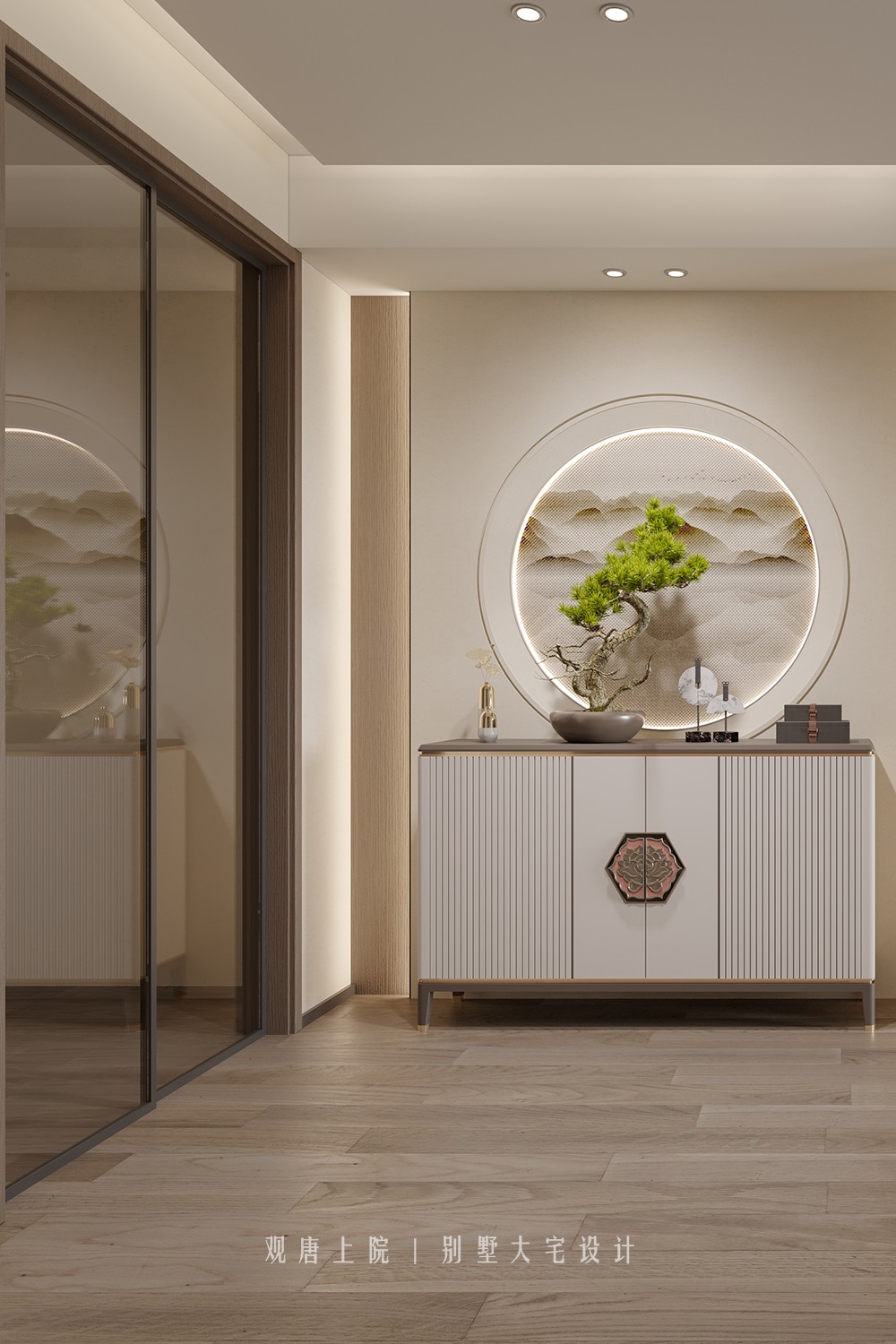
淡墨写意的情感,便借由空间表达而出
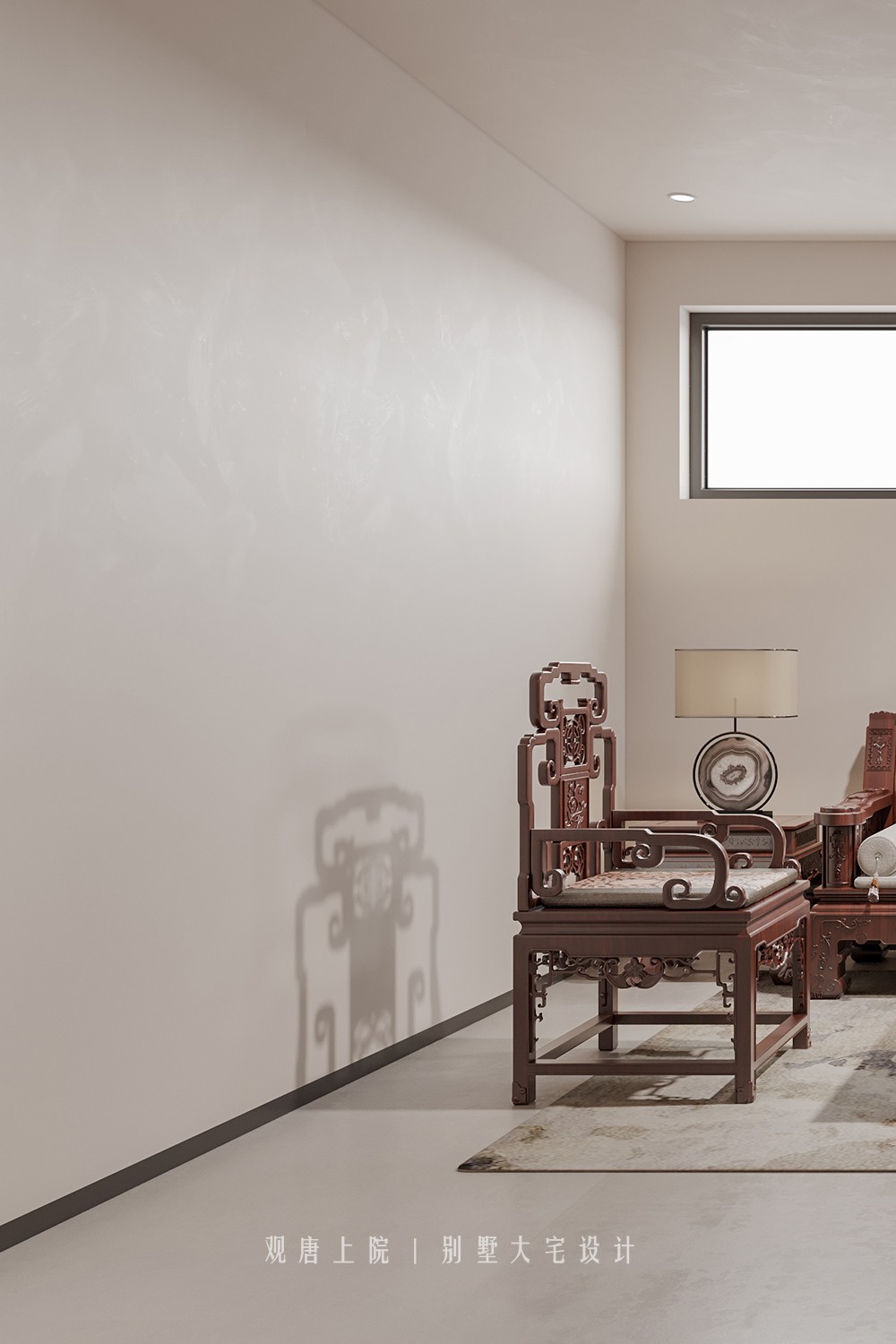
细腻地填满空间,让人得到额外的宁静

将书画诗茶、清雅磊落细细刻画
Use vertical stripes to strengthen the display of high and scattered bookshelves, and carefully depict the elegance and elegance of calligraphy and painting.
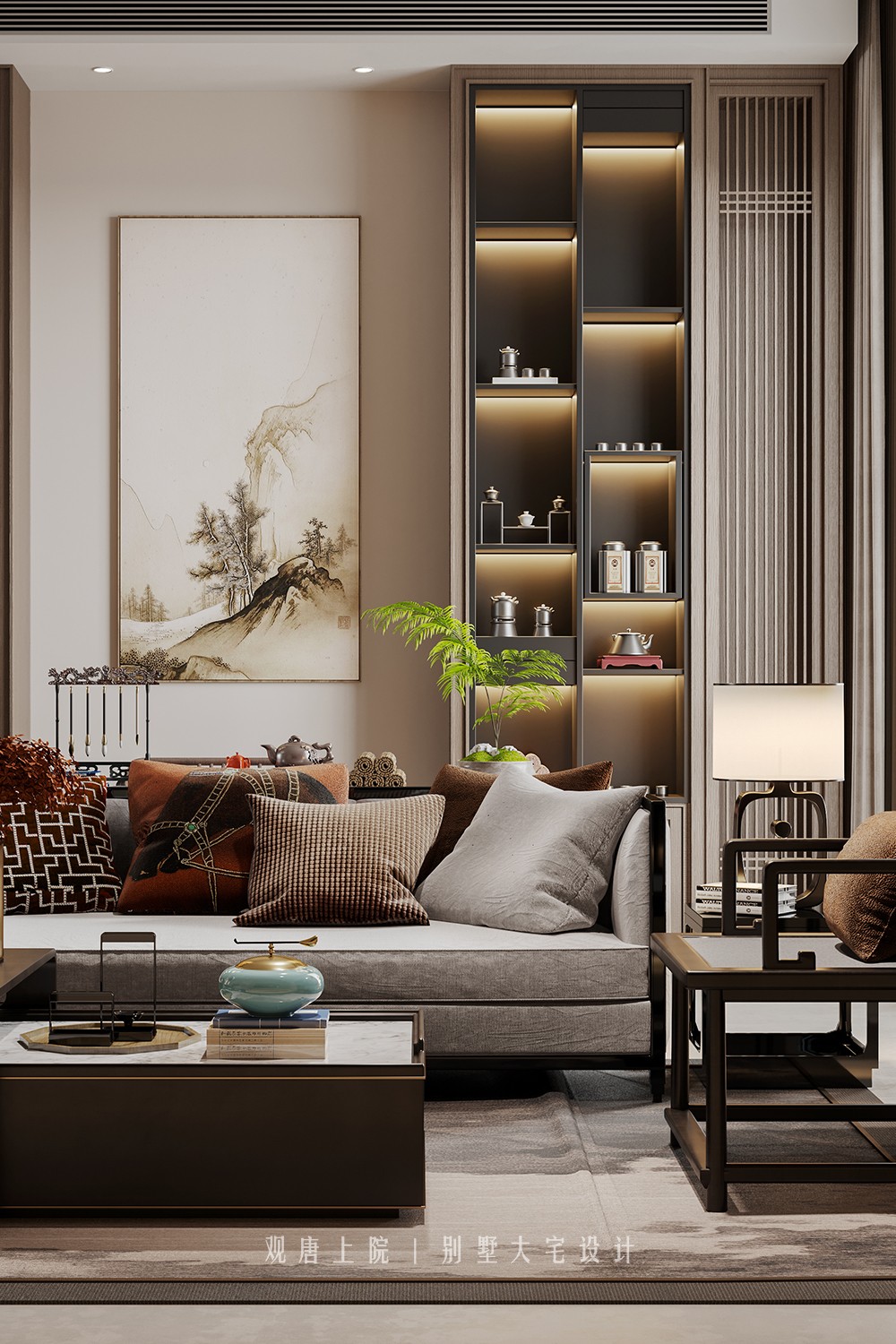
做到互相连接融合又互不干扰
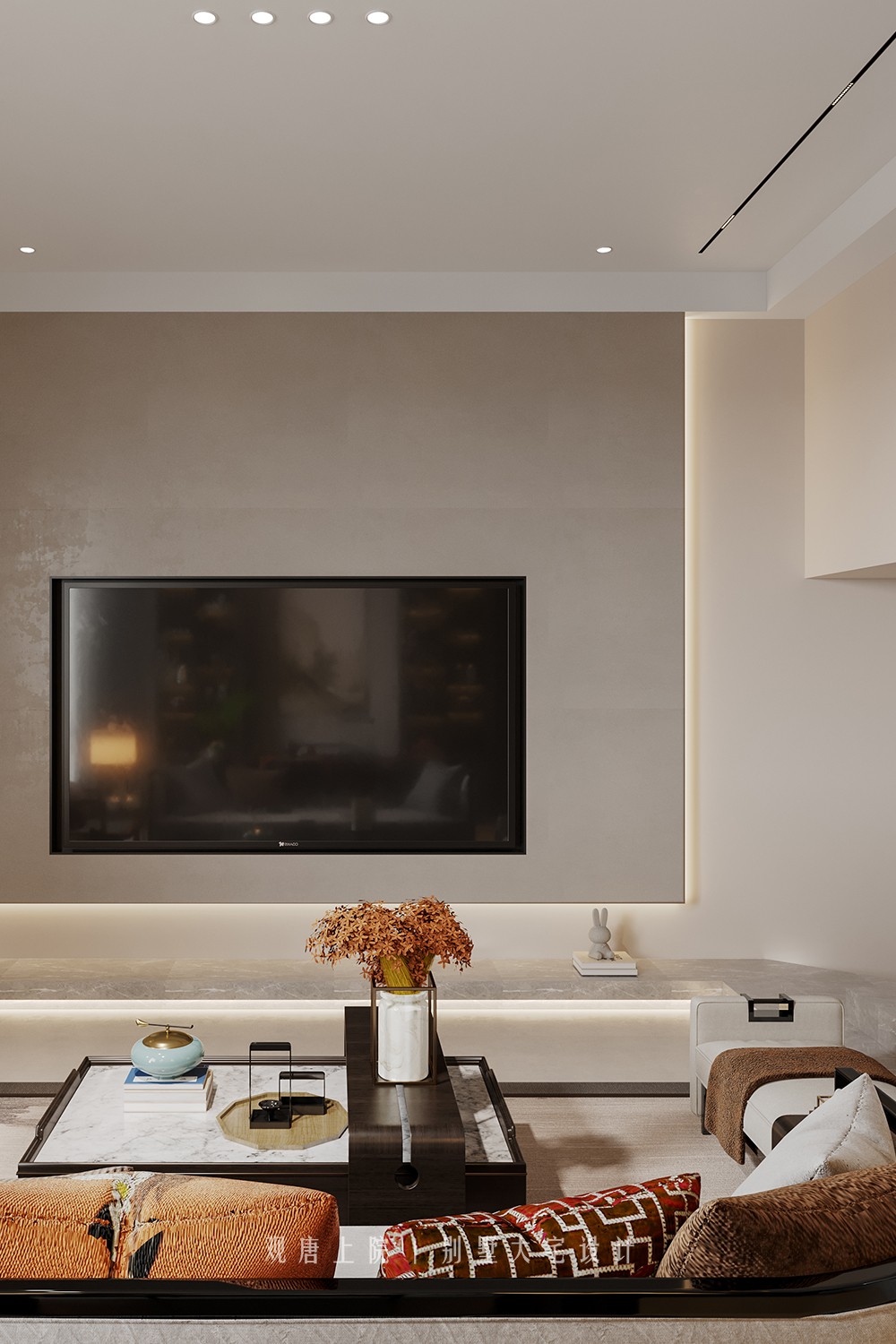
达到置身于现代生活而神游水墨书画的神妙
Pale yellow light and objects "make old" people's feelings, and achieve the wonder of being immersed in modern life and wandering in ink painting and calligraphy.
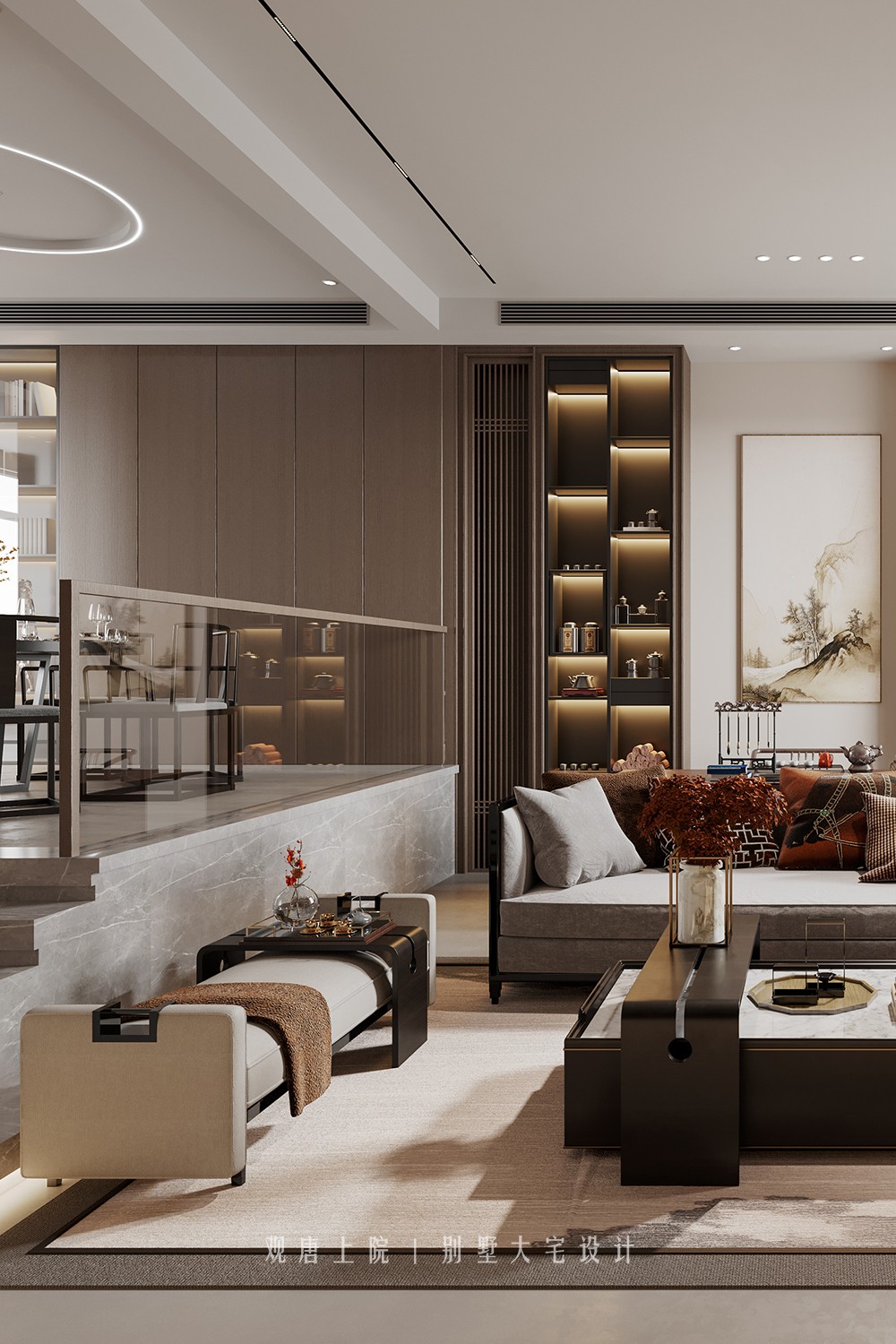
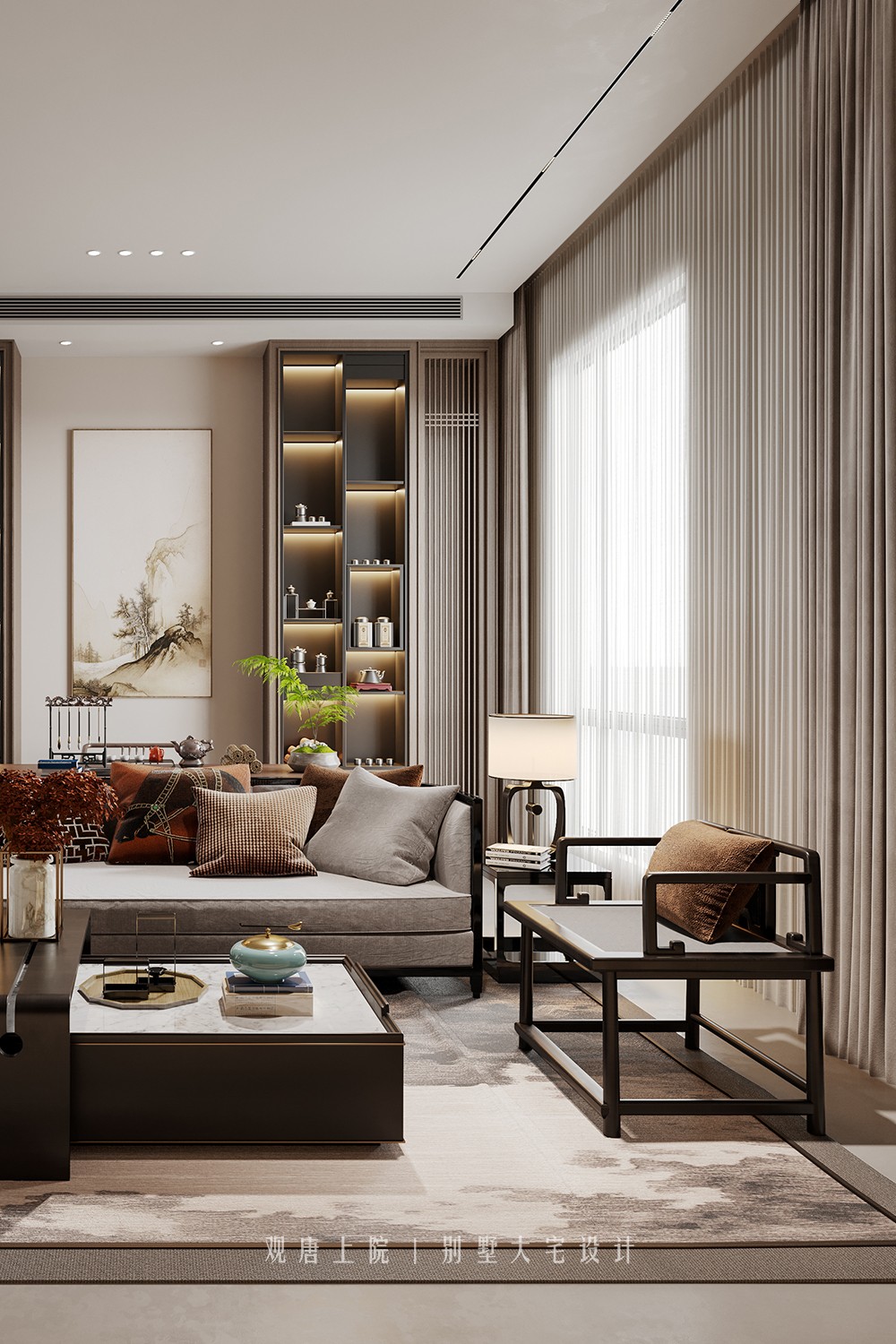
既有现代的简洁,又不失传统方圆
Simplify complex images and form a cultural symbol, which is both modern and concise without losing the traditional Fiona Fang.
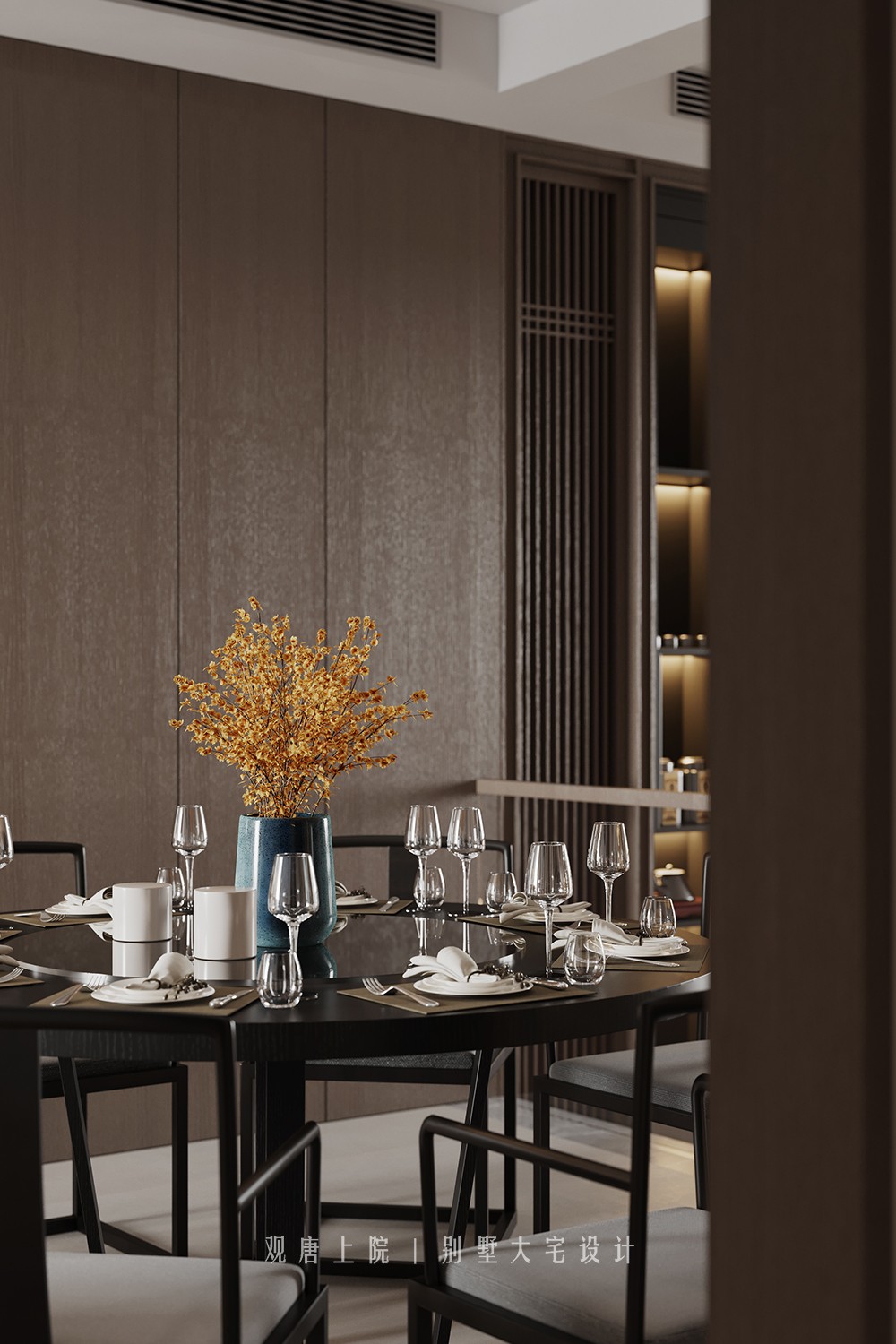
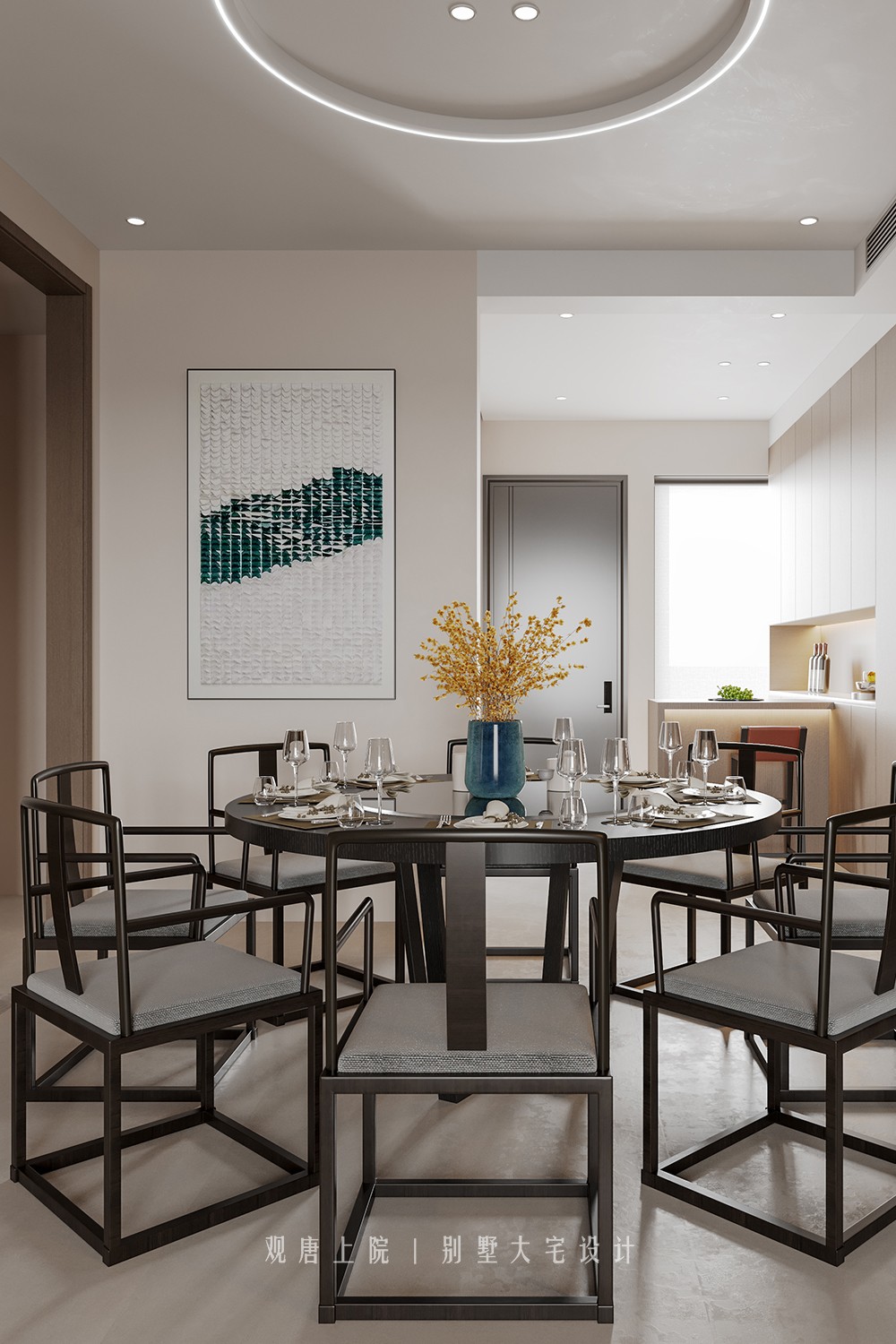
营造出安宁温暖的用餐环境
Focusing on functionality and simplicity, the kitchen enlarges the storage property, enhances the range of people's activities and creates a peaceful and warm dining environment.
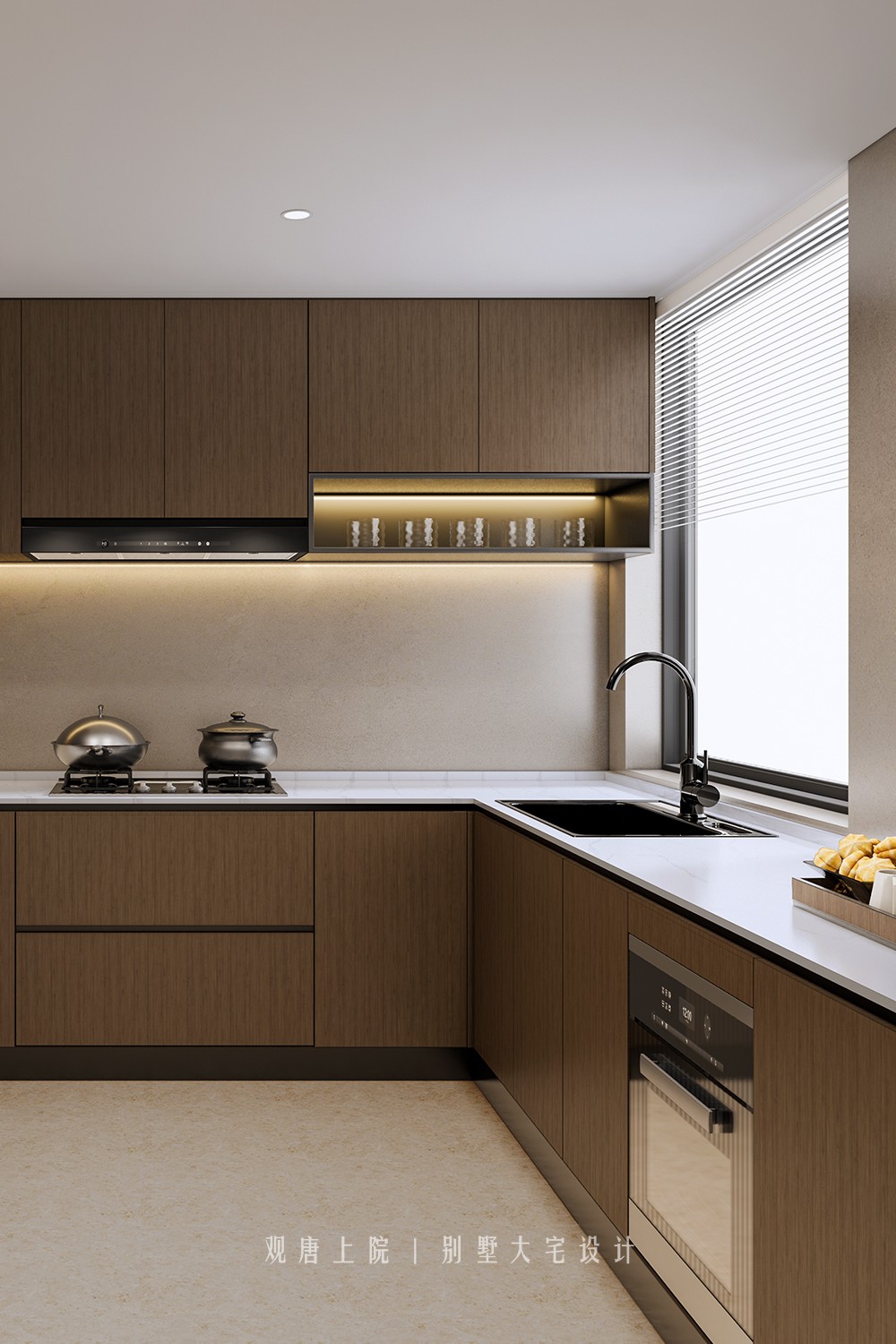
让人安心亦有归心
In the open space, the desks and wardrobes brought from the former residence are the gentle response of time, which makes people feel at ease and at home.


生活的轻简纯粹本应如此

